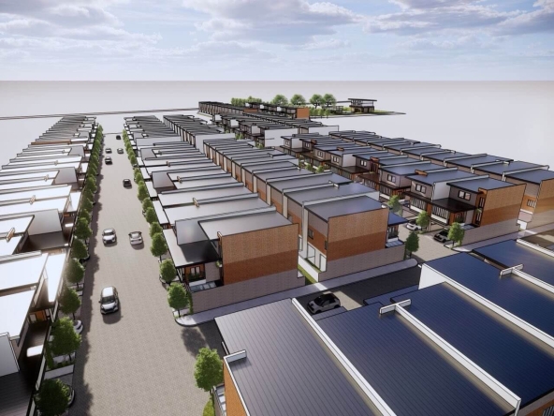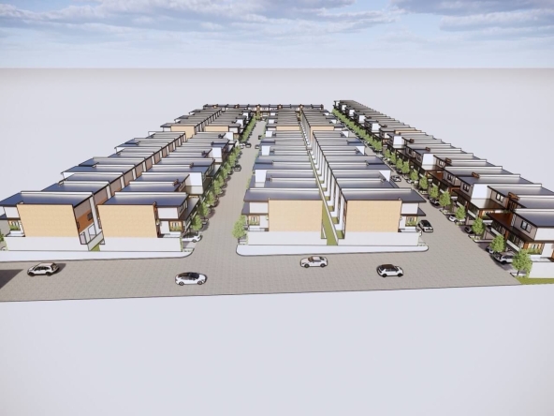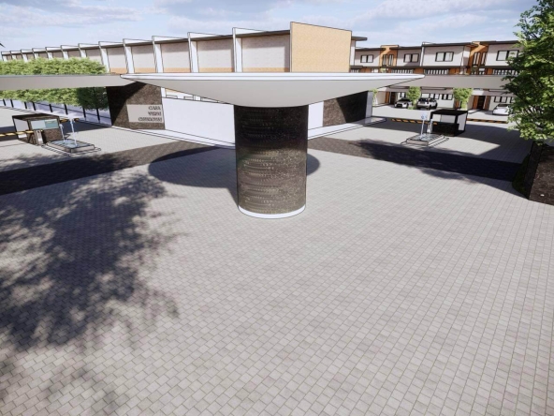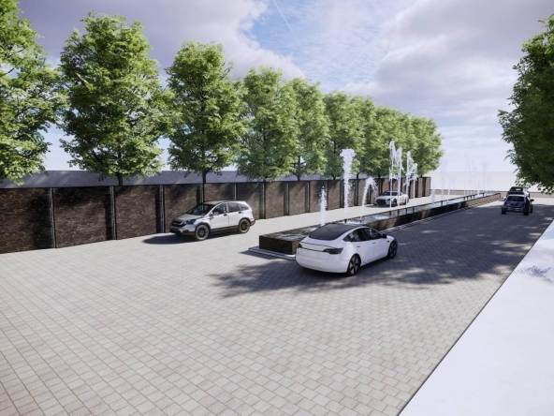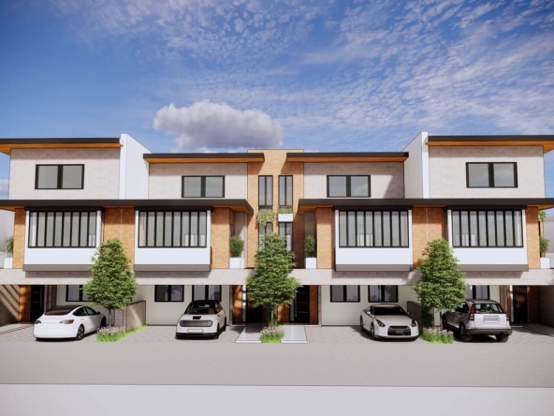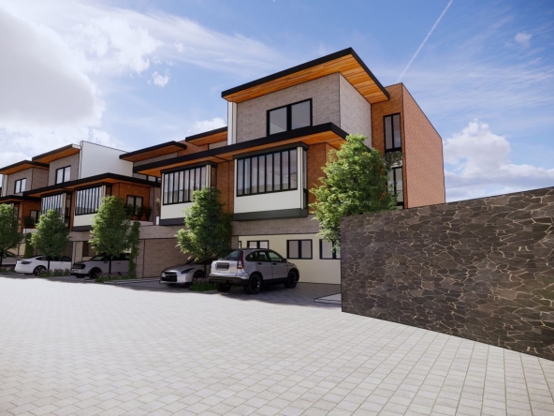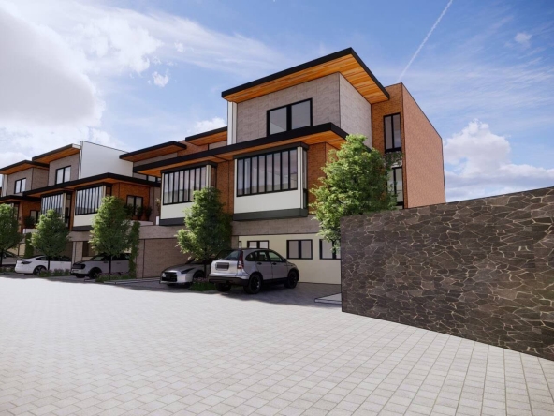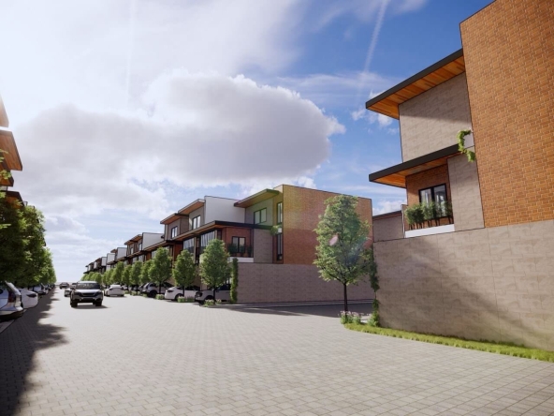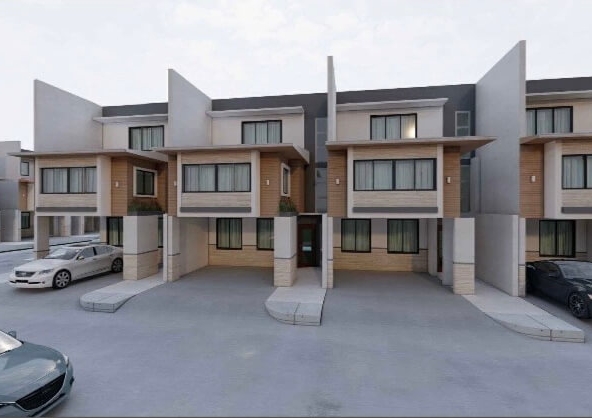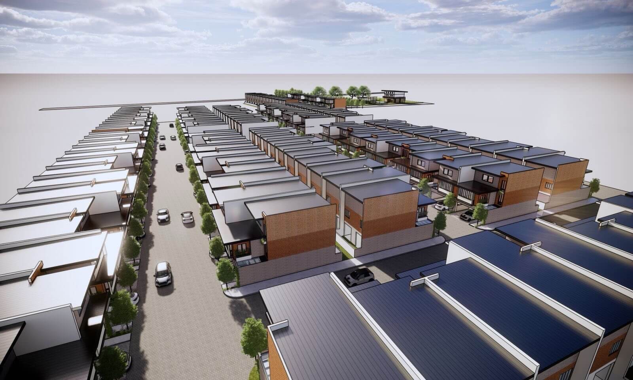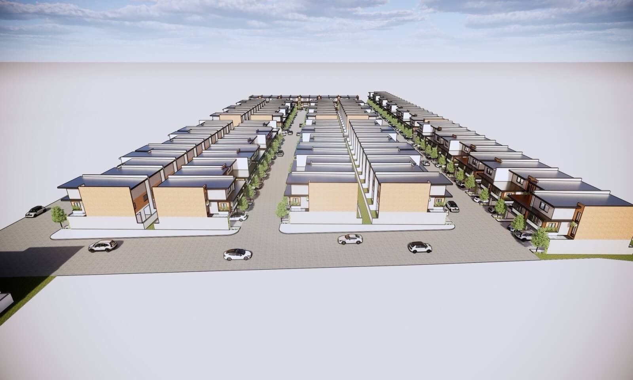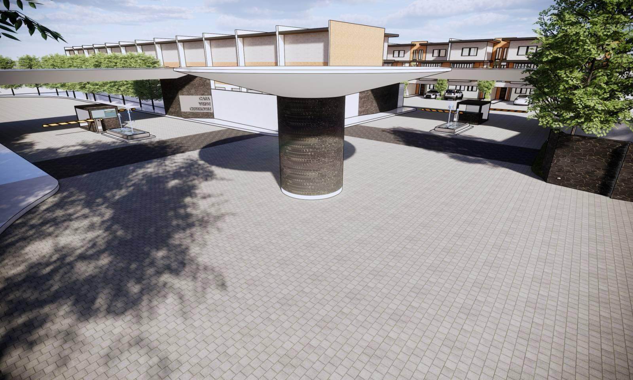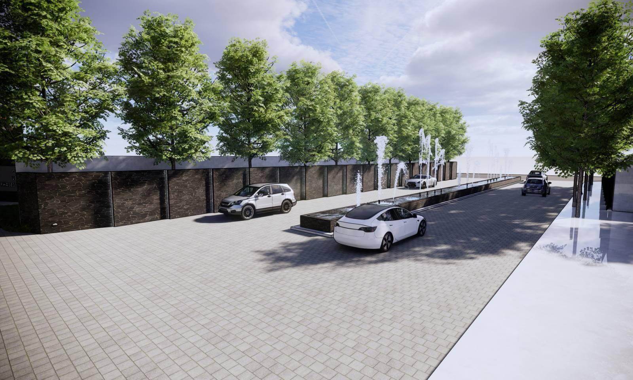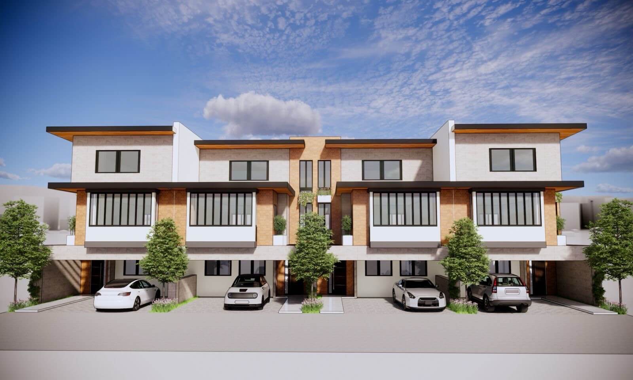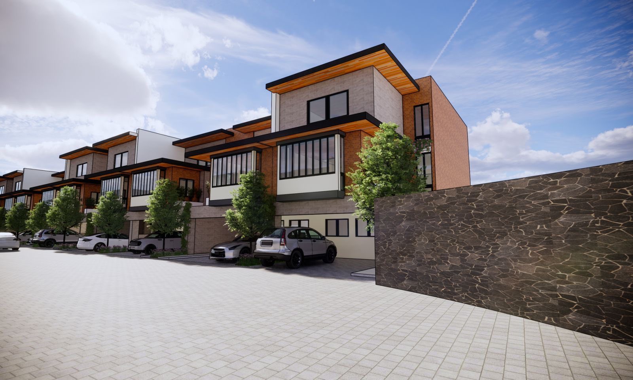Station 1
Good day to all! we would like to officially welcome all of you to Casa Verde de Lipa, a proposed townhouse real estate development in Barangay Pinagkawitan, Lipa City, which is roughly an hour and a half away from Metro Manila. Casa Verde de Lipa is situated along P. Torres Street, a four (4) lane main highway that connects Lipa City to Padre Garcia, Rosario, and Ibaan, all of which are growing municipalities in the Province of Batangas.
